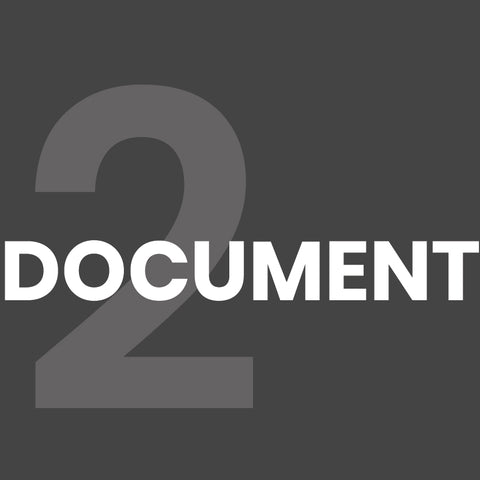Process

Abacus 3D Approach

We recommend contractors, or work with clients' preferred vendors, and also assist in evaluating bids when needed.
Concept DevelopmentLet the celebration, and construction, begin!
3D VisualizationClients go on a virtual walk-thru of their project.
Site LayoutWe create the preliminary site plan.




In-house civil engineering performs an in-depth investigation of the site and proposes solutions to address topographical and/or environmental issues.
Construction DocumentationAccurate, detailed plans and specifications are prepared for bidding. (Not all may apply) Architectural | Interior Design | Mechanical | Plumbing | Structural | Electrical | Civil
Owner ReviewIn person or a virtual page-turn meeting with the owner(s) to review documents and confirm owners' program goals are being achieved.
QC + QAReview of project documents for quality assurance and control to ensure building-code compliance, constructibility and tha all project requirements are met.




We recommend contractors, or work with the clients' preferred vendors, and also assist in evaluating bids when needed.
GroundbreakingLet the celebration, and construction, begin!
Construction AdministrationMultiple checks are performed to assess progress. We also meet with contractors + subcontractors to coordinate and manage any on-site issues or questions.
Final Walk-ThruOur quality control ensures the project meets the owners' expectations + project objectives.
Grand OpeningGet out the ribbon and scissors! We'll be there ready to raise a glass and toast occupancy.
Follow-UpOur project managers stay in touch to ensure complete satisfaction through the first anniversary of completion and beyond.







